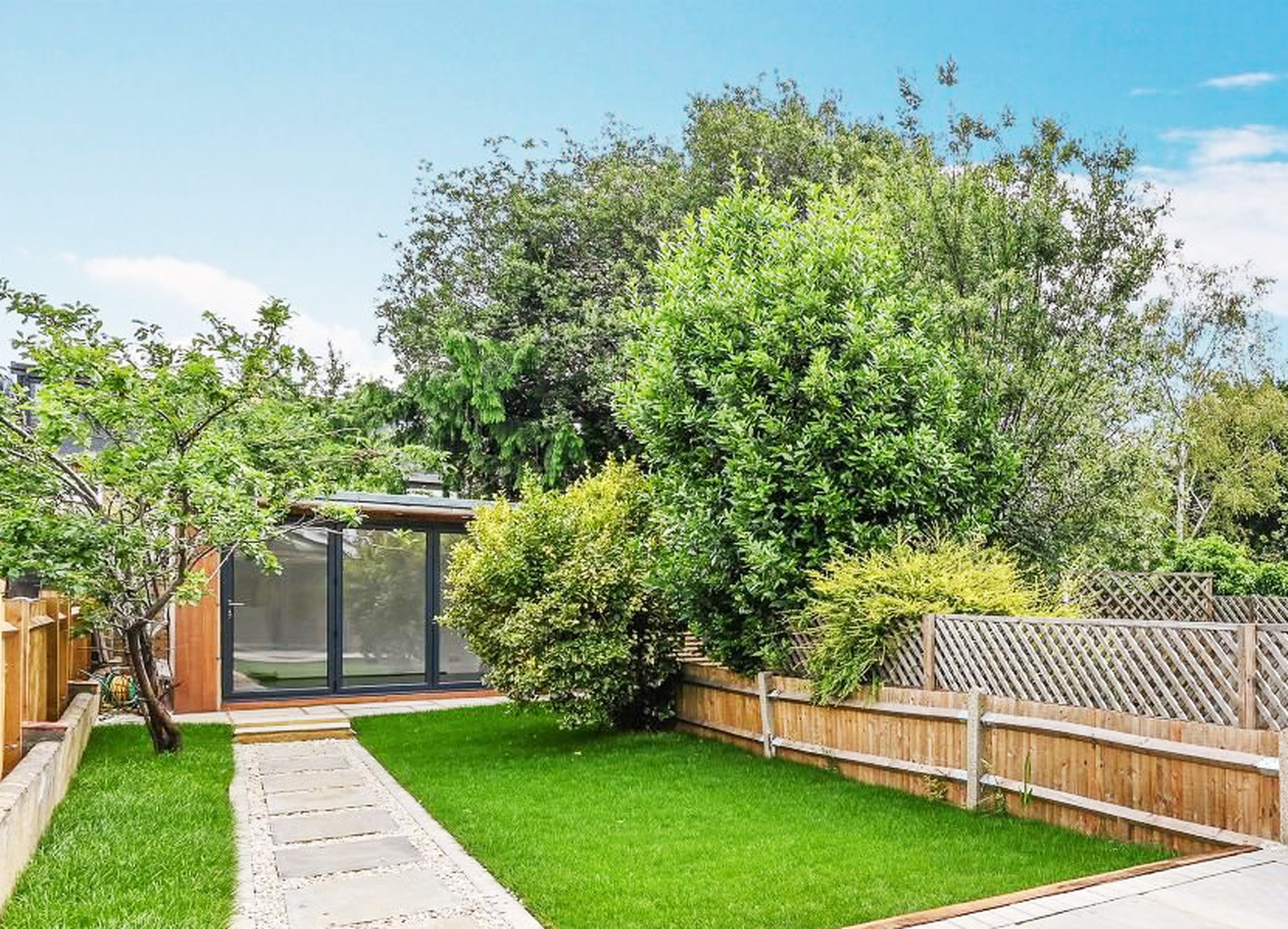
Planning permission
Permitted development rights offer homeowners the flexibility to extend or add outbuildings to their properties without the need for planning permission, subject to certain limitations and conditions. These regulations aim to balance the desire for additional space with the preservation of the aesthetic and environmental integrity of residential areas. Here’s a breakdown of the key considerations for outbuildings under permitted development:
Outbuildings cannot be erected on land situated in front of the principal elevation of the main house, ensuring that they do not encroach upon the visual prominence of the property’s primary façade.
The following are some of the limitations that must be considered while designing your forever Garden Room:
- Height Limitations: Outbuildings and garages must adhere to specific height restrictions. They must be single-storey structures with a maximum eaves height of 2.5 metres and an overall height of four metres for dual-pitched roofs or three metres for other roof types.
- Boundary Considerations: When constructing outbuildings within two metres of the boundary of the property (curtilage), the maximum height is limited to 2.5 metres. This regulation aims to mitigate potential visual intrusion and maintain neighborly harmony.
- Prohibition of Verandas and Balconies: To preserve the privacy and character of residential areas, verandas, balconies, and raised platforms exceeding 0.3 metres in height are not permitted as part of outbuilding developments.
- Coverage Limitation: The total area covered by all outbuildings, including extensions and other structures, must not exceed 50% of the land surrounding the original house. This restriction prevents excessive development that could detract from the open space and greenery of the property.
- Special Protections in Designated Areas: In National Parks, the Broads, Areas of Outstanding Natural Beauty, and World Heritage Sites, additional limitations apply. Structures located more than 20 metres from the house must not cover an area exceeding 10 square metres. These regulations prioritize the preservation of sensitive landscapes and heritage sites.
- Planning Permission Requirements: On designated land and within the curtilage of listed buildings, outbuildings require planning permission. These stricter regulations aim to safeguard the architectural and historical significance of protected properties and landscapes.
Understanding and adhering to these regulations is essential for homeowners planning to expand their properties with outbuildings. While permitted development rights offer flexibility, they also ensure that development remains within reasonable bounds, preserving the character and integrity of residential areas and protected landscapes. Before embarking on any construction project, consulting with local planning authorities or professionals is advisable to ensure compliance with all relevant regulations and requirements.
